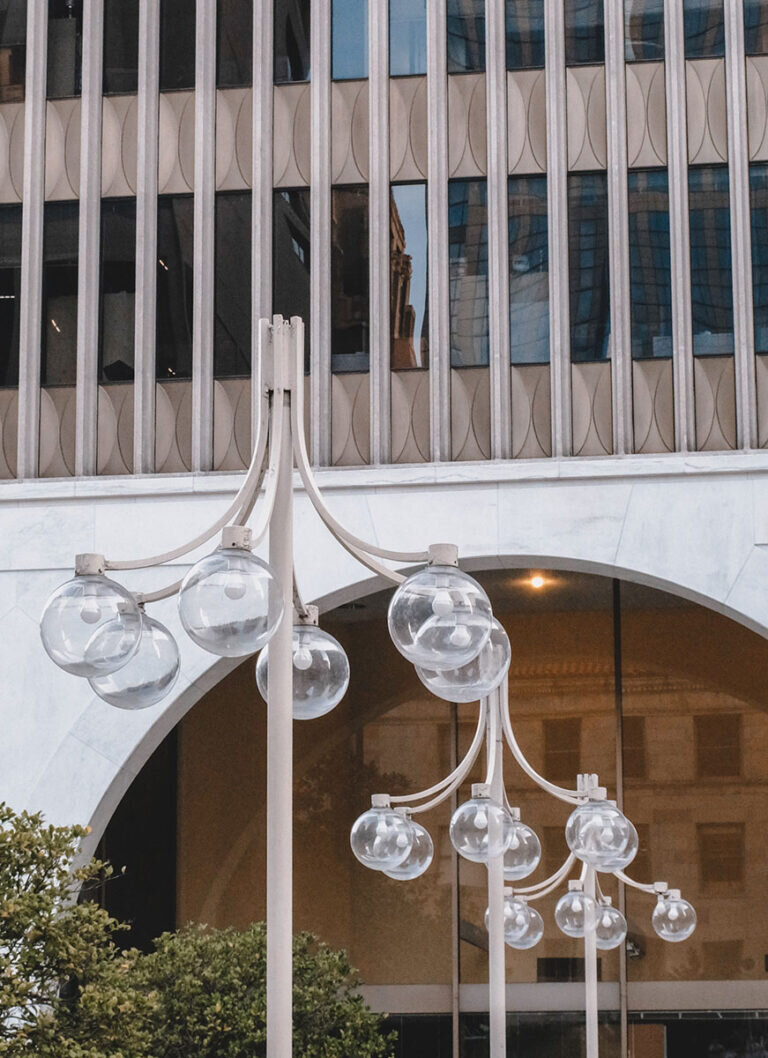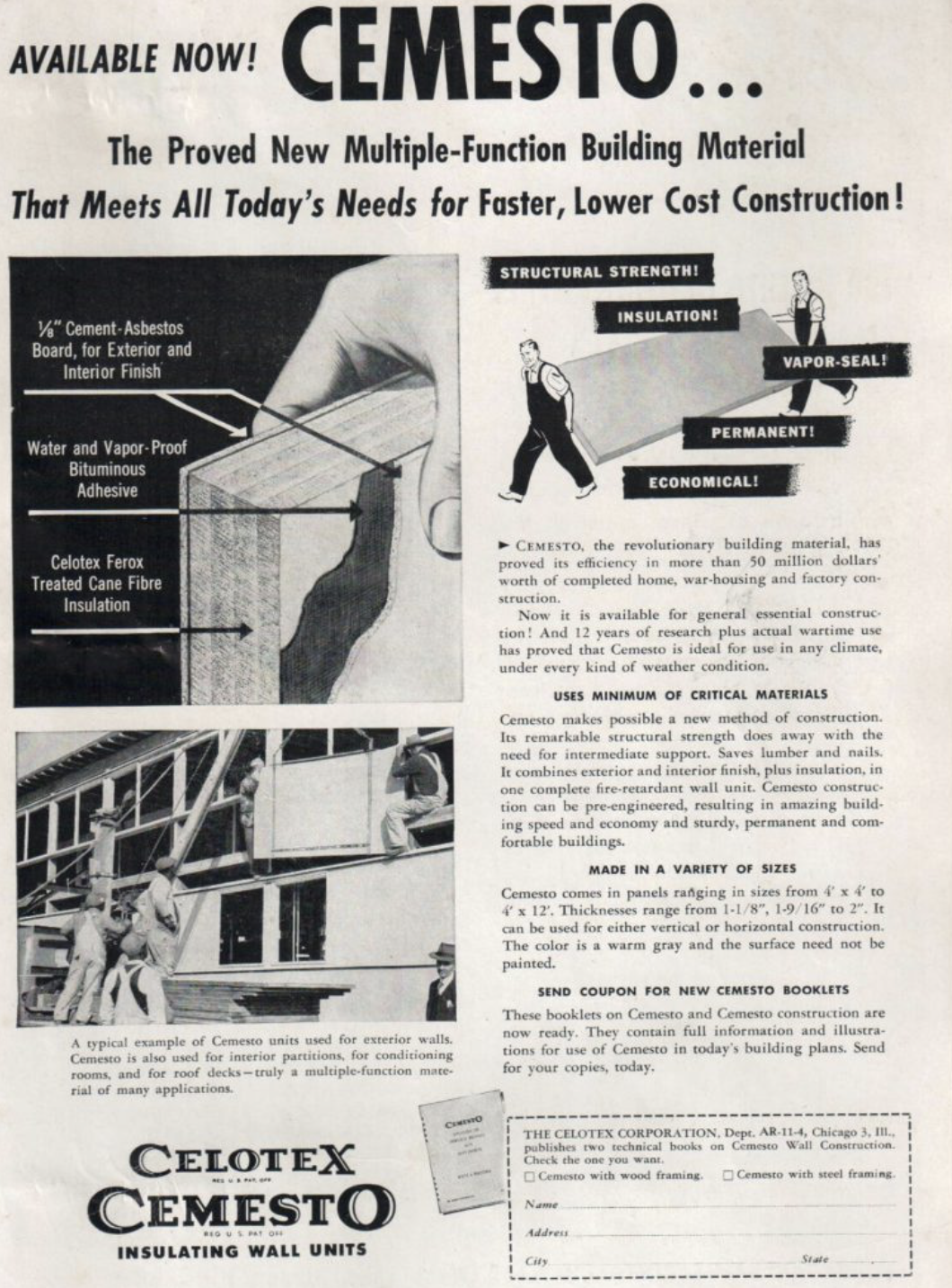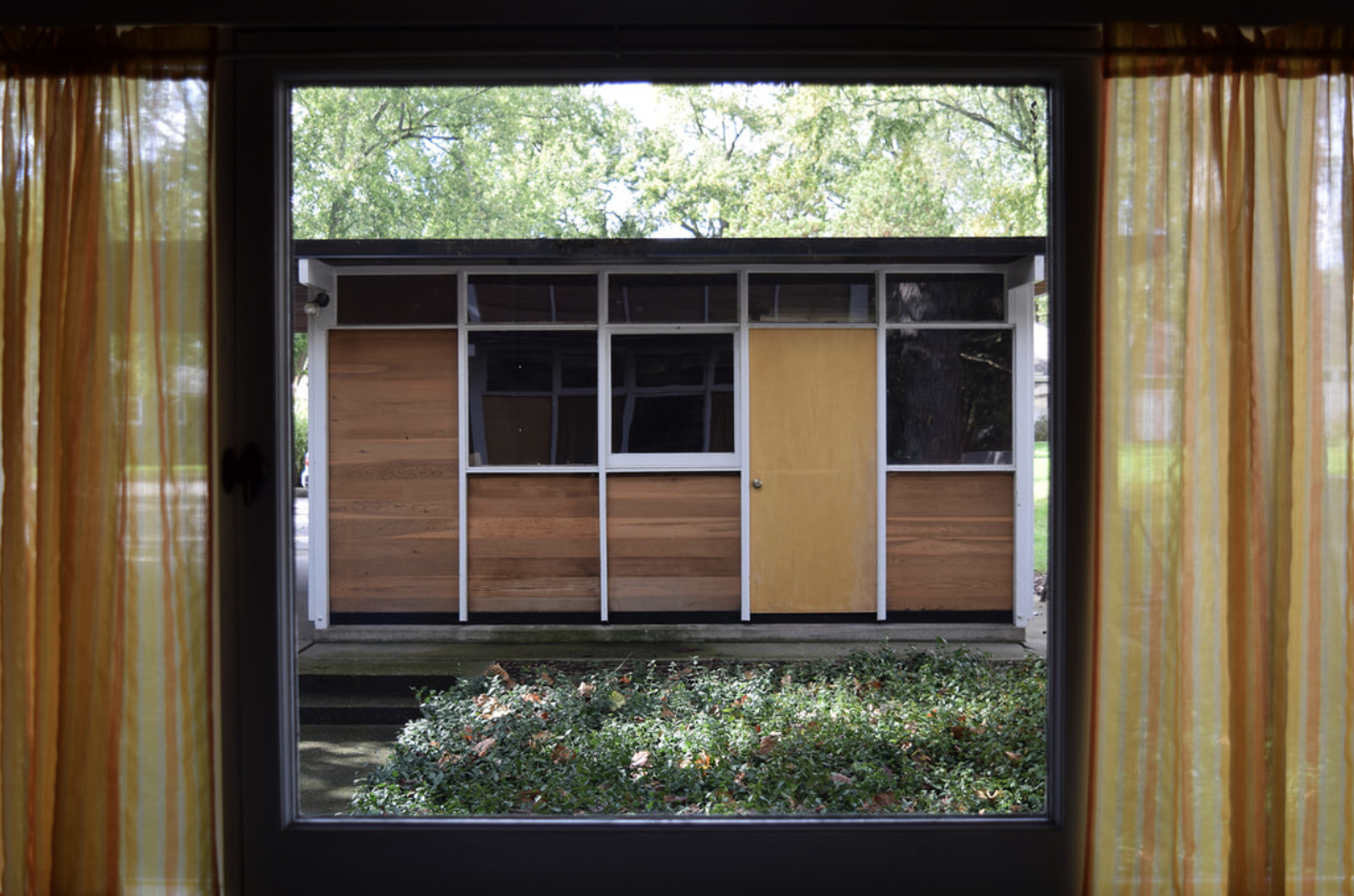
Eames Archives: Interwoven Lives
Eames Archives: An Image as an Idea is a blog series written with the intention of sharing rarely-viewed images from the Eames Office archive and narratives attached to them.

Exploring Seattle Modernism
Modernist architecture is spread out all over the Seattle area in a variety of styles. Some sites are obvious staples of our skyline and others are tucked away in the trees. Zack Bolotin and Kelsey Rose Williams compiled a list of mostly lesser-known sites in a few different pockets of the city that are still accessible in some capacity. Blog written for Fruit Super.

Neutra’s Lion
In this part of the globe, it feels as though the sun exists purely to remind you of the mechanics of the human body. It’s July in Palm Springs, CA, and the skin perceives it acutely.

Jane Jacobs Would Have Chanted: “BLACK LIVES MATTER.”
Jacobs wrote The Death and Life of Great American Cities in 1962, explaining the design of sidewalks, the lengths of city blocks, park systems, etc., and made the case that these city elements could be redesigned to restructure systems of American life. This included her examinations of the parts of Black neighborhoods that promoted happiness and a tighter sense of community, such as: mixed-use small businesses and housing, shorter blocks and larger sidewalks to gathering and easy transportation by foot, and most importantly, the social importance of keeping your eyes out onto the street and knowing and supporting your neighbors.

What Researching an Old Home Taught Me About Seattle’s Homebuilding History
With this home in mind, I dove enthusiastically into a three-month research project to uncover every possible detail of its construction, past tenants, and alterations. What I discovered was far more impactful than I anticipated: I uncovered the otherworldly history of the pioneering days of a city so fresh to me.

The Materials of the Eames House
Charles and Ray Eames set out to design and build the Eames House by utilizing materials in an “honest” manner. Here is a list of the most vital Eames House parts, including their original war-time intent and why Charles and Ray wanted the house to be respectful and representative of the innate qualities of its materials.

“Life in a Chinese Kite”
We’re reaching for the September 1950 issue of Architectural Forum, The Magazine of Building to uncover why a life spent at the Eames House was described as living "in a Chinese kite.”

A Post-War Solution for Life and Work
The Eames House is an internationally-recognized historic structure that served as Charles and Ray's primary residence for much of their lives. Discover how the Eameses secured their beloved meadow and constructed a home suited for life and work.

Eames and the Strathmore Apartments
How did Charles and Ray's first home together add to the richness of their lives?

Meet the De Pree House: Michigan’s Eames House
Max De Pree, the son of Herman Miller’s founder D.J. De Pree, commissioned Charles and Ray Eames to design a home for himself, his wife Esther, and their two young children in Zeeland, Michigan.

The Importance of Landmark Status
It was important that the Eames House remain intact with the highest historic integrity (building materials, collections inside and surrounding the structure, and the 1.4 acre landscaping in Pacific Palisades, California) with the hopes of sharing the legacy of Charles and Ray with the public for the foreseeable future. The Eames House received its designation as a National Historic Landmark and was added to the National Register of Historic Places by the National Park Service in September 2006.