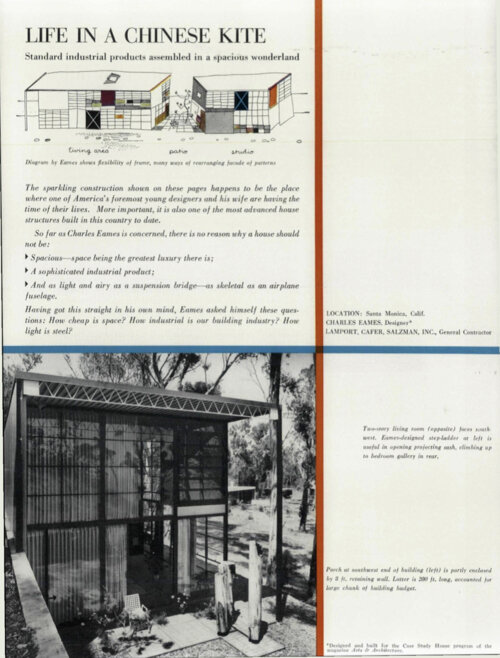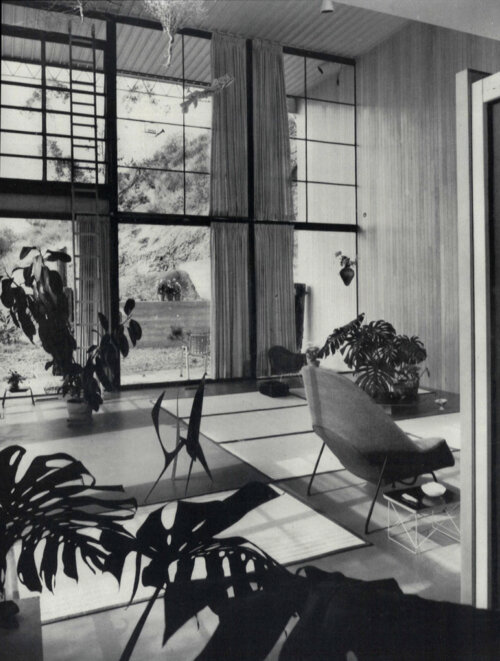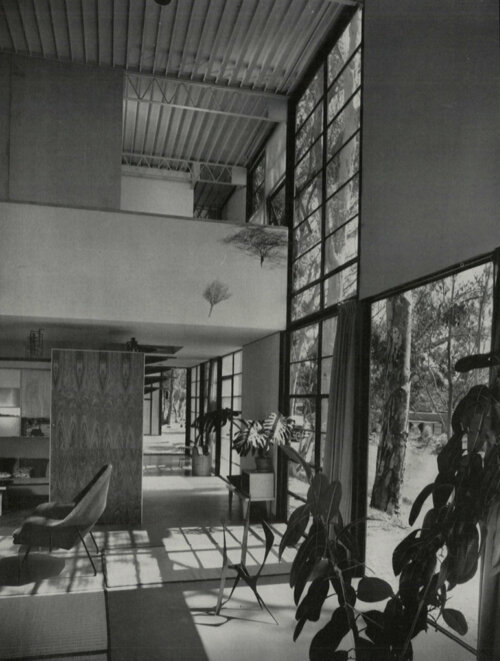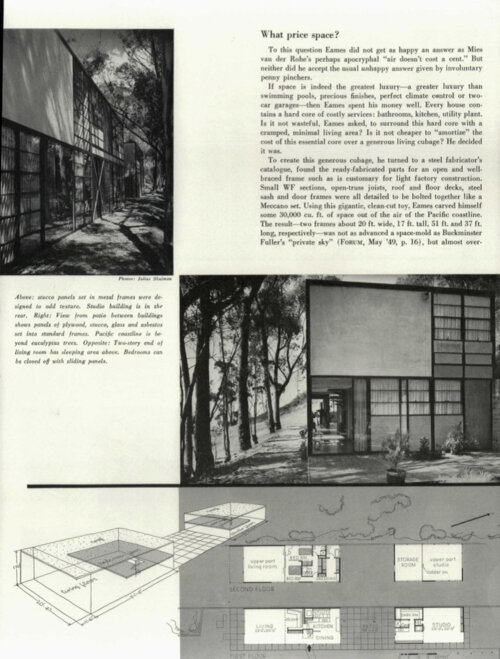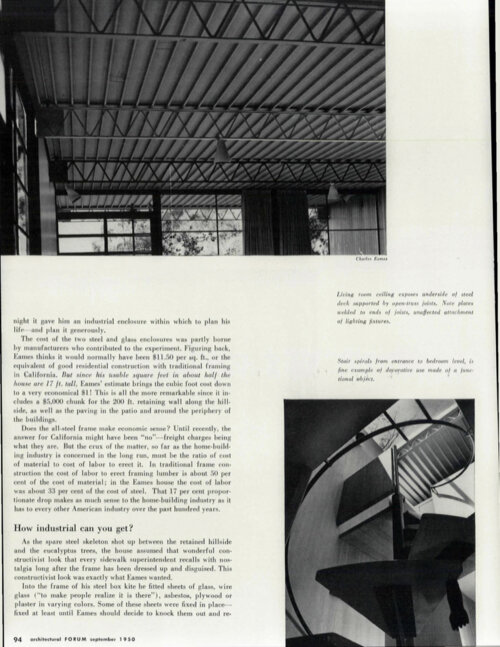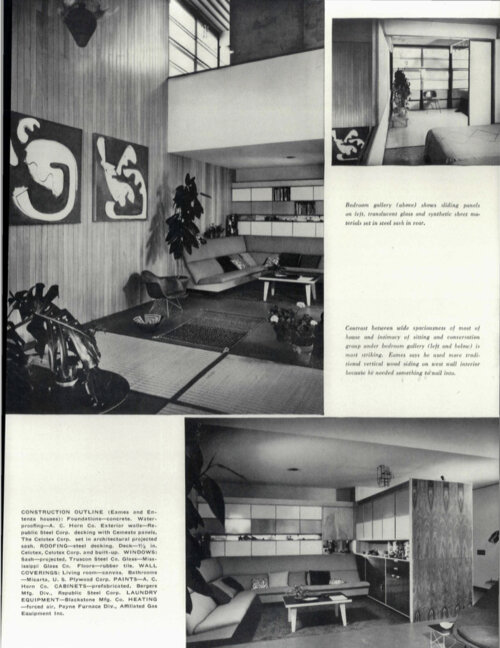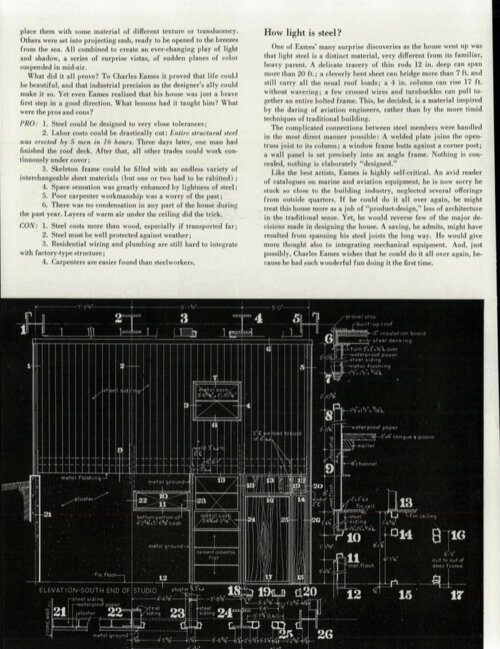“Life in a Chinese Kite”
08.28.2019 for Eames Office
We’re reaching for the September 1950 issue of Architectural Forum, The Magazine of Building to uncover why a life spent at the Eames House was described as living "in a Chinese kite.”
With the Eames House gracing the cover, this issue of the magazine updated architecturally-savvy Americans on various topics. It informed readers about the economic availability of building materials. It advertised innovative products for home and commercial spaces. And, it presented examples of completed projects that, in a rationed society, miraculously evolved from idea to physical structure.
It is important to emphasize that this article, and the magazine issue as a whole, was written in1950. It was a time in which women were not usually granted credit for endeavors outside the home, especially in the realm of architecture and construction. Charles Eames, although an architecture school dropout, wholly considered himself an architect for the span of his lifetime. At the time, it was natural for magazines and trade publications to attribute the Eames House to Charles; as history revealed, Ray was an equal collaborator in its design and construction. This particular article highlighted Charles as the sole architect of the project—with no mention of Ray Eames aside from the word “wife.” If this article were written today, or even within the last twenty years, it would read much differently.
A Progress Report of a “Controlled Building Economy”
Architectural Forum presented a hefty news section during (and shortly after) World War II to update the community of builders, architects, and home and business owners on the nation’s economic state. During the war, readers received “constant disclaimers that military orders would take a large bite out of supplies. The fact that these soothing statements had to be repeated so often bore eloquent testimony to the jittery state of the market.”
Although this particular issue was published five years after the war’s end, wartime’s effects were still evident. “The checklist of complaints totted up by merchant builders and general contractors was discouraging, indeed. The list of materials in short supply had swollen and in some cases become acute; that acuteness was directly reflected in the ever-jumping prices. . . .It was getting tougher and tougher for a builder to get a construction loan. Not all lenders were demanding that materials be on hand, but that requirement was obviously gaining favor.”
The news section listed materials that were still sparse across the United States—that is, sparse for non-military use—some of which were dwindling to “panicky proportions.” Steel, aluminum, copper, lumber, plywood, bricks, cement, roofing, and insulation board saw a climb in production and output but were strictly rationed for anything unrelated to military expansion. The military requirement for steel, for example, dropped to 1-2% of the total steel output in 1950, but the government anticipated a mandatory increase to an estimated 5-10% by the end of 1952. While builders already expected a reduction of materials, they received an additional warning: Civilians would need to scramble for materials as “users, except defense industries, would be required to cut back to a specified based—say 80 or 90% of their present consumption.”
The Eames House, a structure made primarily out of steel and other industrial materials, was born in this challenging climate.
How did Construction Instability effect Charles and Ray?
Arts & Architecture magazine first announced its Case Study House Program (with the Eames House on its roster) in 1945. Stark changes existed during the five years leading up to the publication of this article, and the material shortages undeniably impacted Charles and Ray. Charles and Eero Saarinen designed the first draft of the house—the “Bridge House”—in 1945 using parts sourced from catalog pages of industrial materials. These building constraints were among the criteria asked of Case Study Program architects. Factories supplying these materials accepted Eames and Saarinen's orders but were unable to completely or even partially fulfill them until 1947 or ’48.
For the Eameses, a three-year halt in material delivery served as more than a test of patience. While waiting for the building economy to heal, they spent a significant amount of time on their 1.5-acre property. In those visits, Charles and Ray realized the first design wouldn’t fully meet their distinctive needs for living and working. Charles admitted in several interviews that the initial house design didn’t boast an economical use of materials. He and Ray also believed they'd be sacrificing the meadow’s integrity by having a cantilevered structure jut into the open space. By the time the materials arrived (primarily, the steel), the Bridge House plan had ceased to exist. A new design emerged without the involvement of Saarinen. Given the worried language of the Architectural Forum article, the Eameses were lucky to have received the parts needed for their home in early 1949.
Beginning “Life in a Chinese Kite”
Charles noted that "there was no reason for a house to not be spacious—space being the greatest luxury there is; a sophisticated industrial product; and as light and airy as a suspension bridge—as skeletal as an airplane fuselage.” We can surely understand how a steel home could be comparable to a suspension bridge or an airplane.
But why was the industrial Eames House compared to a weightless, delicate kite?
Besides its obvious aesthetic similarities to a box kite, its two structures were surprisingly lightweight for being constructed with materials synonymous with strength and unyielding heaviness. With its “delicate tracery of thin rods," the Eames House’s frame was assembled with the fewest parts possible. The structure relied on the retaining wall and foundation’s anchoring into the hillside for much of its stability. The rectangular boxes of the residence and studio, with turnbuckles, open webbed joists, and welded-plate connections formed a sturdy frame. The Eameses wanted to prove to the general public (and, presumably, to themselves) that the use of industrial materials didn't have to equate to a stark, heavy, and lifeless piece of architecture. Quite the opposite: it could yield a warm, residential space. Architectural Forum, while taking into account these various industrial parts, eloquently described the kite analogy further:
“As the spare steel skeleton shot up between the retained hillside and the eucalyptus trees, the house assumed that wonderful constructivist look that every sidewalk superintendent recalls with nostalgia long after the frame had been dressed up and disguised. . . .Into the frame of his steel box kite he fitted sheets of glass, wire glass (‘to make people realize it is there’), asbestos, plywood, or plaster in varying colors. Some of these sheets were fixed in place—fixed at least until Eames should decide to knock them out and replace them with some material of different texture or translucency. Others were set into projecting sash, ready to be opened to the breezes from the sea. All combined to create an ever-changing play of light and shadow, a series of surprise vistas, of sudden planes of color suspended in mid-air. What did it all prove? To Charles Eames it proved that life could be beautiful, and that industrial precision as the designer’s ally could make it so.”
Take a closer look at this issue of Architectural Forum in the gallery below, and read more of Charles's explanations about the Eames House construction and economic considerations.
